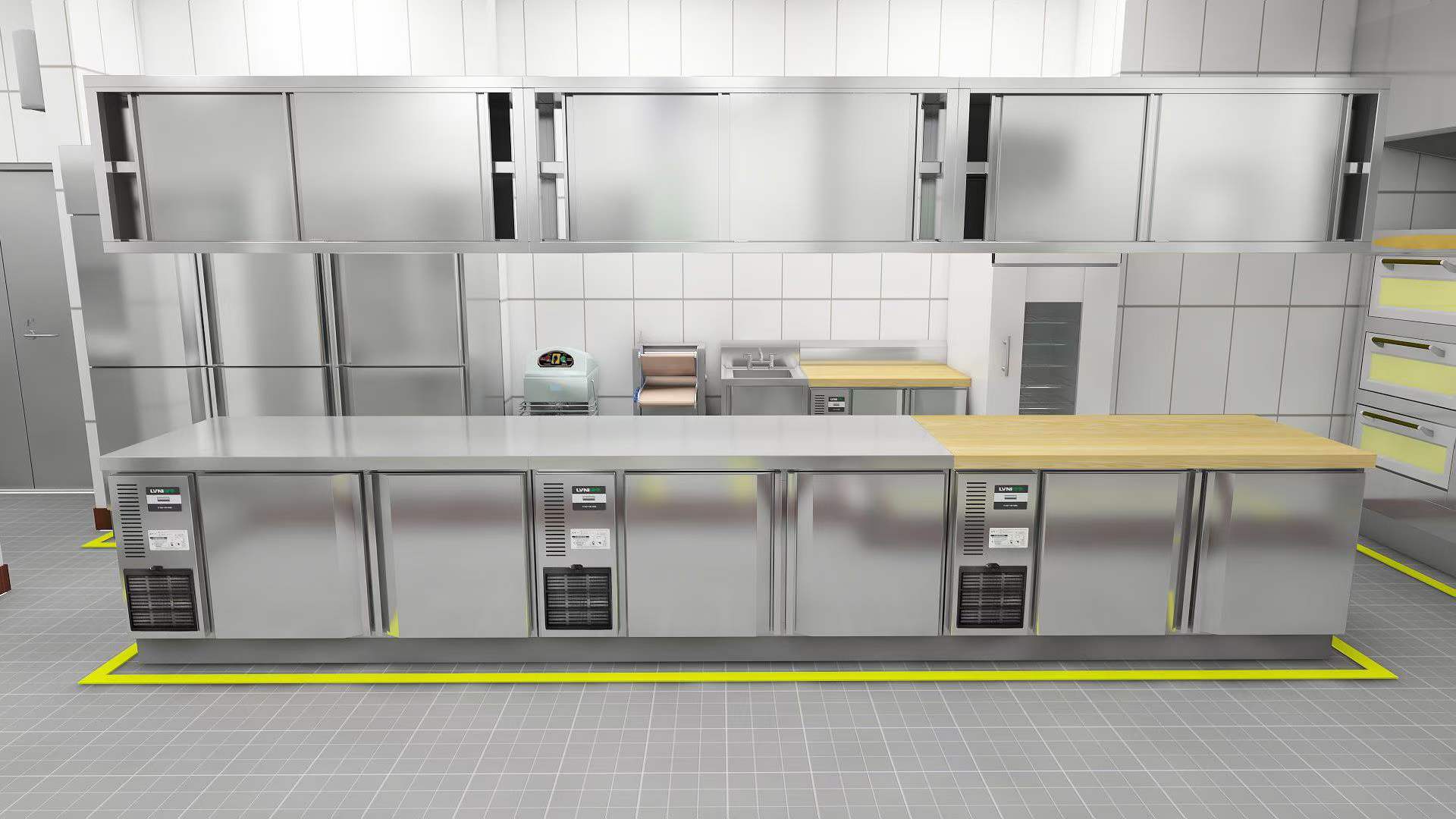When designing a kitchen, the size of the area will be determined by the number of meals, kitchen equipment, etc. Ideally, the kitchen should take up a quarter of the restaurant area to allow enough space for ingredients, equipment and operating range. In addition, according to regulations, restaurant kitchens must have appropriate smoke exhaust and drainage systems to ensure fire safety and allow discharged oil and water to be filtered layer by layer to avoid polluting the natural environment.
1. Choose good kitchen exhaust facilities
The use of a high-power hood or powerful exhaust fan will ensure that the entire kitchen space is clean and fresh, allowing kitchen odors to dissipate faster.
2. The kitchen area setting should be reasonable
Separate design of kitchen freezer equipment and food processing area. Grease-containing wastewater generated from kitchen freezer equipment and food processing areas must pass through an oil-water separator before being discharged into the sewer. The kitchen grease trap should be designed outside the kitchen area and its capacity can meet the requirements of weekly treatment.

3. The kitchen wall design should be beautiful and practical.
Since the kitchen has a high temperature and a lot of oil stains, the walls should be decorated with smooth materials that are not easy to absorb water. Such as white tiles, square or rectangular; the paving method should be evenly and neatly spread from the bottom corner of the wall to the top of the house. The gaps between the tiles should be fine to avoid being difficult to clean after being stained with oil.
4. The kitchen operating platform should be customized
When working in the kitchen, the height of the operating platform is appropriate, which can effectively prevent and control the chef's fatigue. It can also be flexible. When the forward bend is maintained at a 20-degree tilt for a long time, a large waist load will be accumulated, and Back pain can accompany it, so the height of the platform must be determined based on the height.
5. Kitchen lighting must be properly matched
Kitchen lighting needs to be divided into two levels: one is the lighting of the entire kitchen; the other is the local lighting of the cleaning, preparation and operating areas. In the latter's washing and preparation areas, spotlights and convenient switching devices can be provided in the lower parts of the hanging cabinets. In the operating area, adequate light allows for better understanding of temperature during operation.